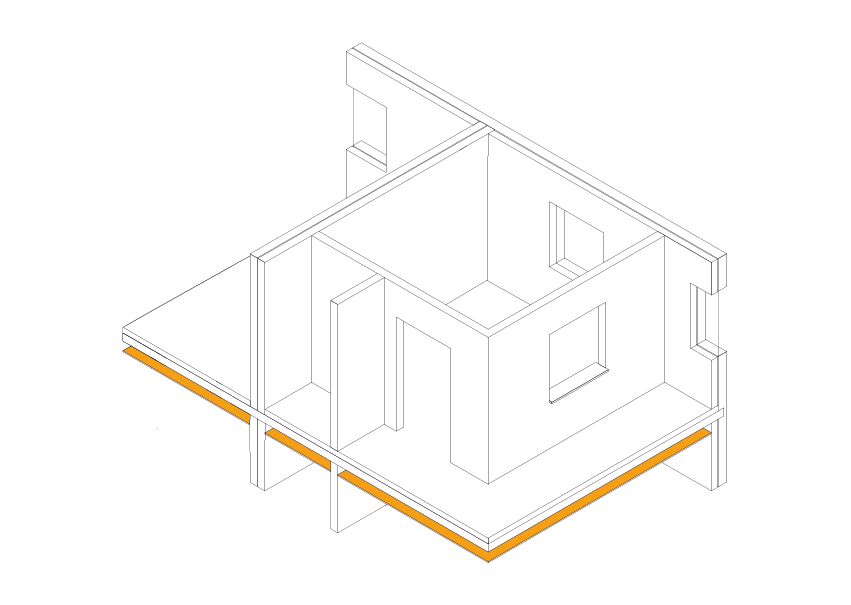Acoustic conditioning and decorative continuous FON+ and DECOR tee grid
Suspended ceiling made up of a frame of galvanised sheet steel profiles covered with a pre-lacquered laminate on its face side. This frame forms a square 600 mm x 600 mm composed of primary, secondary and angular Pladur® galvanised sheet steel profiles attached mechanically around the whole perimeter. The frame is hung from the framing by means of anchors, threaded bar and pieces of Pladur® TR, on which the Pladur® Fon+ Decor plasterboards are supported. Commensurate amounts of anchors, hangers, hangers, etc. Installed according to Pladur® recommendations, UNE 102043 Standard and CTE requirements.

Acoustic conditioning and decorative continuous FON+ and DECOR tee grid
|
Name
|
|
|---|---|
|
|
|
Suspended ceiling made up of a frame of galvanised sheet steel profiles covered with a pre-lacquered laminate on its face side. This frame forms a square 600 mm x 600 mm composed of primary, secondary and angular Pladur® galvanised sheet steel profiles attached mechanically around the whole perimeter. The frame is hung from the framing by means of anchors, threaded bar and pieces of Pladur® TR, on which the Pladur® Fon+ Decor plasterboards are supported. Commensurate amounts of anchors, hangers, hangers, etc. Installed according to Pladur® recommendations, UNE 102043 Standard and CTE requirements.