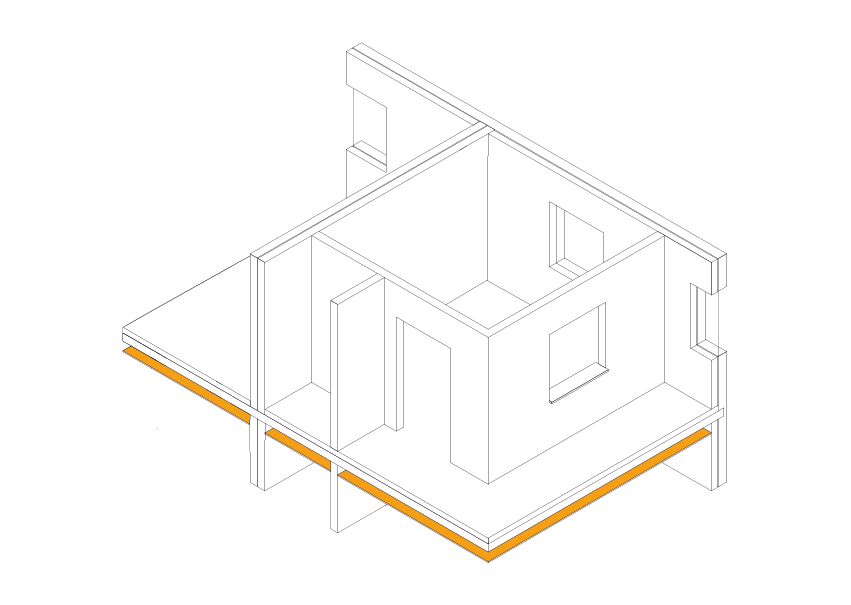Suspended NEO profiles - Light
Pladur® ceilings are linings placed beneath slabs or horizontal elements formed by Pladur® metal profiles and different types of boards. They are designed to:
- Conceal installations and/or decorate premises.
- Provide fire resistance of up to EI-120.
- Improve the acoustic insulation.
- Acoustically condition the premisesto reduce reverberation times and improve the intelligibility of spoken words (PLADUR® FON+).

Ceilings
Suspended NEO profiles - Light
Suspended NEO profiles - Light
Clear Search Results
|
Name
|
|
|---|---|
|
|
|
Items per page
Try using another search using different keywords or filters
Pladur® ceilings are linings placed beneath slabs or horizontal elements formed by Pladur® metal profiles and different types of boards. They are designed to:
- Conceal installations and/or decorate premises.
- Provide fire resistance of up to EI-120.
- Improve the acoustic insulation.
- Acoustically condition the premisesto reduce reverberation times and improve the intelligibility of spoken words (PLADUR® FON+).