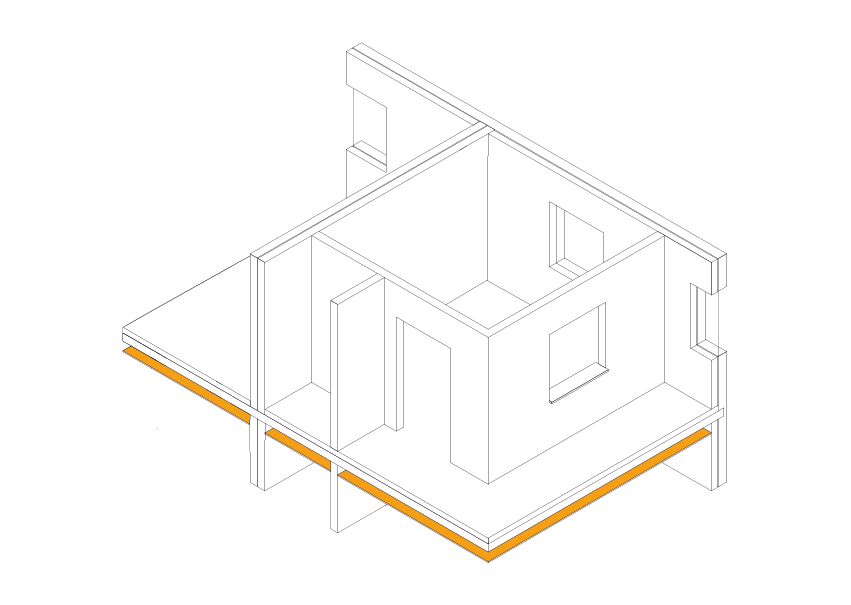Twin frame suspended - GL + T-45 profiles
Suspended ceiling made up of a twin frame of galvanised sheet steel profiles installed at different levels. The primary frame is made up of Pladur® GL U track with a thickness of 1.5 mm, hung from the framing by means of M-50 hangers and Ø 6 mm threaded rod with nut and locking nut. The second frame is made up of Pladur® T-45 profiles fitted to the primary frame by means of Pladur® channel connectors GL and supported around the perimeter on Pladur® angular profiles and U track Clip, which are attached mechanically along its whole length. One or two Pladur® plasterboards are screwed perpendicular to the secondary frame. Commensurate amounts of anchors, hangers, screws, resilient/acoustic perimeter joints, joint compound, etc. Completely finished with Quality Level 2 (Q2), Level 3 (Q3), Level 4 (Q4), according to the surface finish (to be determined by the design). Installed according to Pladur® recommendations, UNE 102043 Standard and CTE requirements.

Twin frame suspended - GL + T-45 profiles
|
Name
|
|
|---|---|
|
|
|
Suspended ceiling made up of a twin frame of galvanised sheet steel profiles installed at different levels. The primary frame is made up of Pladur® GL U track with a thickness of 1.5 mm, hung from the framing by means of M-50 hangers and Ø 6 mm threaded rod with nut and locking nut. The second frame is made up of Pladur® T-45 profiles fitted to the primary frame by means of Pladur® channel connectors GL and supported around the perimeter on Pladur® angular profiles and U track Clip, which are attached mechanically along its whole length. One or two Pladur® plasterboards are screwed perpendicular to the secondary frame. Commensurate amounts of anchors, hangers, screws, resilient/acoustic perimeter joints, joint compound, etc. Completely finished with Quality Level 2 (Q2), Level 3 (Q3), Level 4 (Q4), according to the surface finish (to be determined by the design). Installed according to Pladur® recommendations, UNE 102043 Standard and CTE requirements.