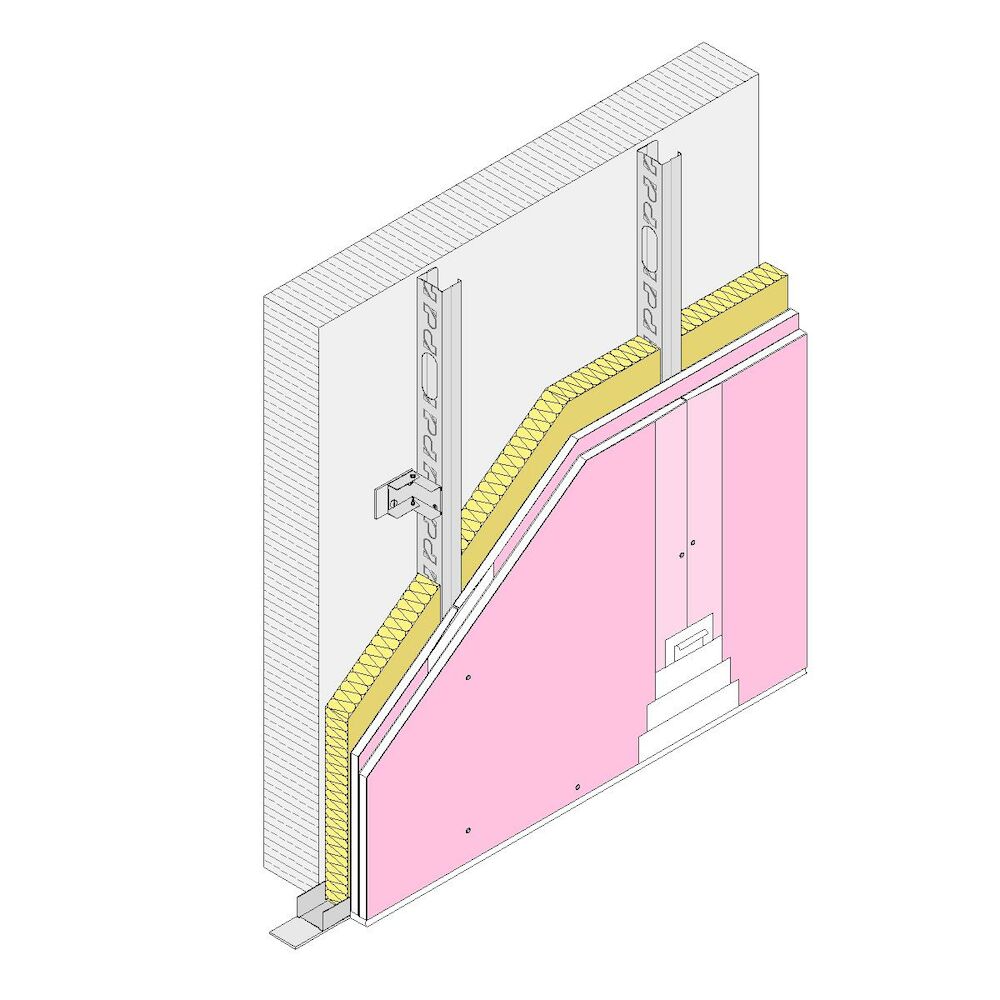Independant lining Pladur® 78 (48-35) 2F MW
Independent lining made up of a structure of galvanised sheet steel profiles over Pladur® studs and Pladur® channels (horizontal elements), on whose interior side, depending on the height to be covered, the studs must be braced with brackets that attach to the core of the studs and the support wall, leaving a minimum space between the structure and the wall of 10 mm. On the exterior side of this structure one or more Pladur® plasterboards are screwed on. Commensurate amounts of Pladur® materials: screws, compounds, joint tape, watertight/acoustic perimeter joints, etc., as well as anchors for channels on the floor and ceiling, etc. Completely finished with Quality Level 1 (Q1) for tile finishes, laminates, furring, etc. Also with Level 2 (Q2), Level 3 (Q3), Level 4 (Q4), according to the surface finish (to be determined by the design). Core of the Pladur® structure filled completely with mineral wool. Installed according to Pladur® recommendations, UNE 102043 Standard and CTE requirements.

