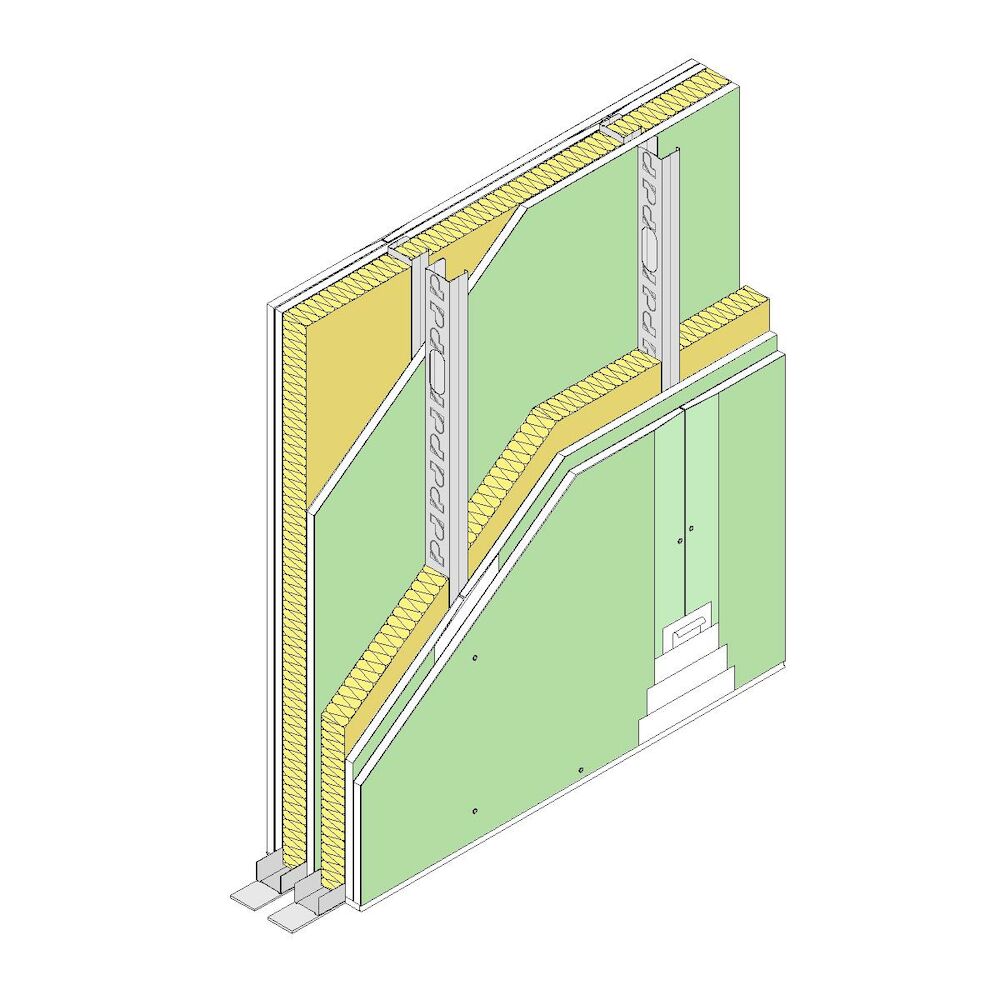Partition Pladur® 202,5 (70-45+12,5+e+70-45) 5H1 2MW Free
Partition made up of two Pladur® plasterboards screwed on each side to a free, twin frame of galvanised steel and set apart from each other a variable distance (minimum spacing of 10 mm + thickness of the middle plasterboard). Both structures are built on Pladur® studs (vertical elements) and Pladur® channels (horizontal elements). Commensurate amounts of Pladur® materials: screws, compounds, joint tape, resilient/acoustic perimeter joints, etc., as well as anchors for channels on the floor and ceiling, etc. Completely finished with Quality Level 1 (Q1) for tile finishes, laminates, furring, etc. Also with Level 2 (Q2), Level 3 (Q3), Level 4 (Q4), according to the surface finish (to be determined by the design). Core of each Pladur® structure filled completely with mineral wool. Installed according to Pladur® recommendations, UNE 102043 Standard and CTE requirements.

