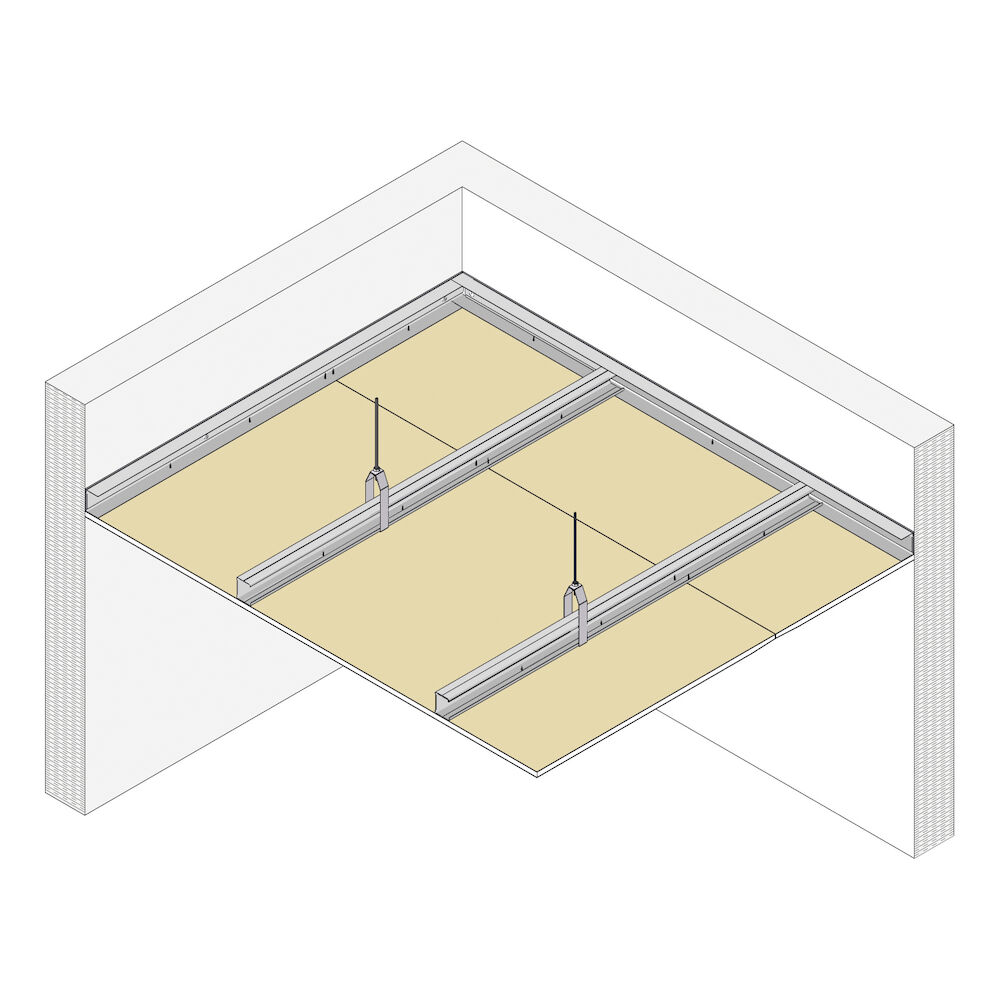Suspended single frame ceiling Pladur® M-48-35/S35 1x12,5 H1 MW
Suspended ceiling made up of a frame of galvanised sheet steel profiles over a base of Pladur® hung from the framing by means of Pladur® hanger brackets + Ø 6 mm threaded rod, and supported on Pladur® channels mechanically attached around the whole perimeter. One or more Pladur® plasterboards are screwed to this frame. Commensurate amounts of Pladur® materials: screws, compounds, joint tape, resilient joints, etc. Completely finished with Quality Level 2 (Q2), Level 3 (Q3), Level 4 (Q4), according to the surface finish (to be determined by the design). Installed according to Pladur® recommendations, UNE 102043 Standard and CTE requirements.

