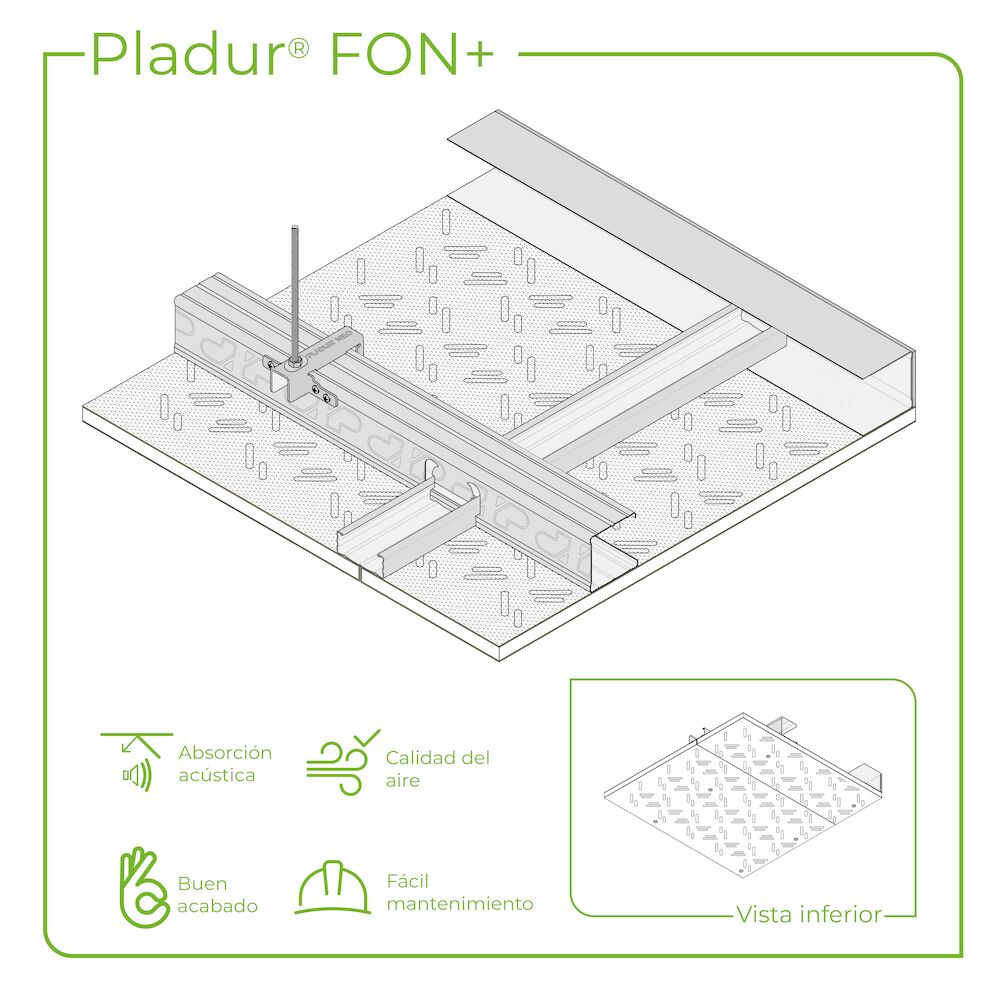Suspended ceiling Pladur® NEO 48/1200x400 1x12,5 FON+ Tweed 14 BV MW
Ceiling consisting of a twin frame made from profiles installed at the same level. The primary frame of Pladur® NEO P profiles, suspended from the base structure using Pladur® NEO hanger clips and Ø 6 mm threaded rods supported on Pladur® NEO CP profiles at the perimeter. The secondary frame of Pladur® NEO S profiles assembled perpendicularly using clip joints to attach them to the primary frame in the punched core and attached to the Pladur® NEO CP perimeter profiles using Pladur® MM screws. A Pladur® FON+ board is screwed perpendicularly to the primary frame. Commensurate amounts of Pladur® materials: screws, compounds, joint tape, resilient joints, etc. Completely finished with Quality Level 2 (Q2), Level 3 (Q3), Level 4 (Q4), according to the surface finish (to be determined by the design). Justified by Technical Conformity TC-087066 certificate.
<FONT style=¿COLOR=#97D00; font-weight:bold;¿ >ÁREA DE DESCARGA BIM >

