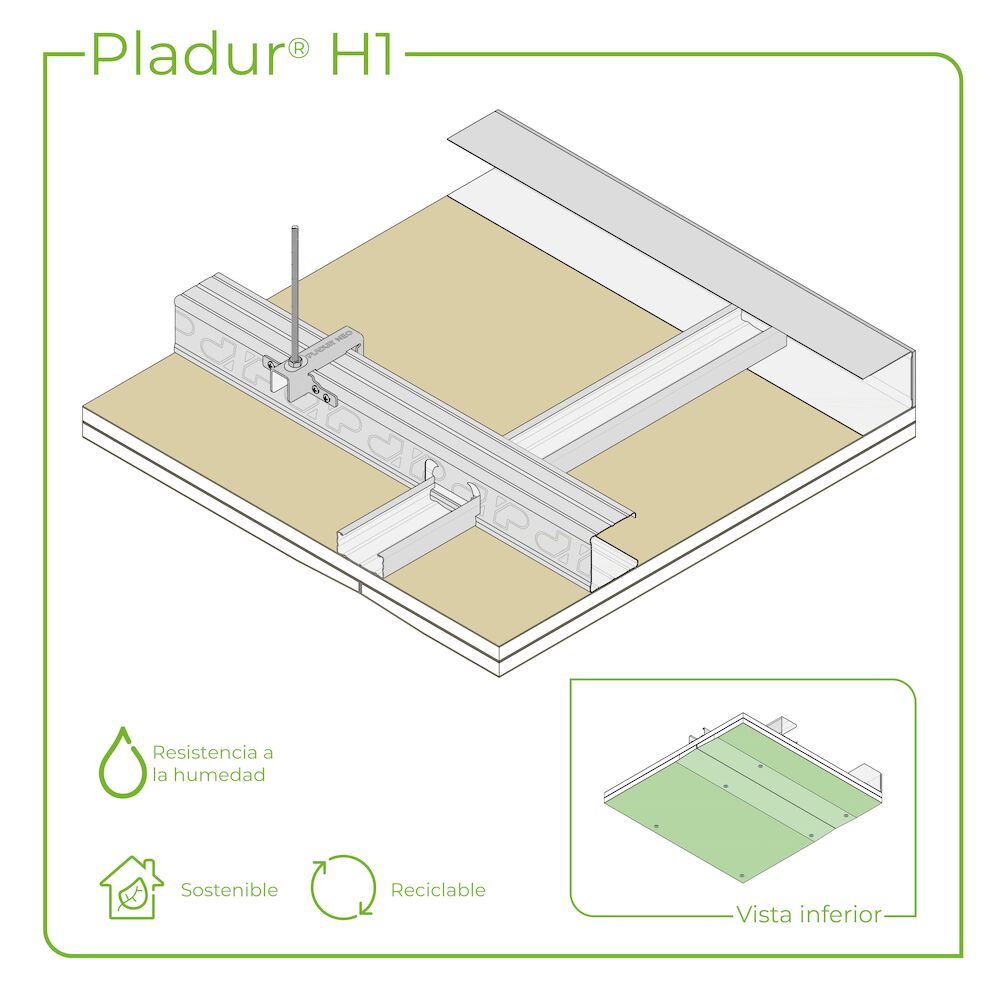Suspended ceiling Pladur® NEO 48/1000x400 2x12,5 H1
Ceiling consisting of a twin frame made from profiles installed at the same level. The primary frame of Pladur® NEO P profiles, suspended from the base structure using Pladur® NEO hanger clips and Ø 6 mm threaded rods supported on Pladur® NEO CP profiles at the perimeter. The secondary frame of Pladur® NEO S profiles assembled perpendicularly using clip joints to attach them to the primary frame in the punched core and attached to the Pladur® NEO CP perimeter profiles using Pladur® MM screws. One or two Pladur® (N, Air N, H1, F or OMNIA) board are screwed perpendicularly to the primary frame. Commensurate amounts of Pladur® materials: screws, compounds, joint tape, resilient joints, etc. Completely finished with Quality Level 2 (Q2), Level 3 (Q3), Level 4 (Q4), according to the surface finish (to be determined by the design). Justified by Technical Conformity TC-087066 certificate.

