Ceiling Pladur® NEO
 More information
More information
 More information
More information
 More information
More information
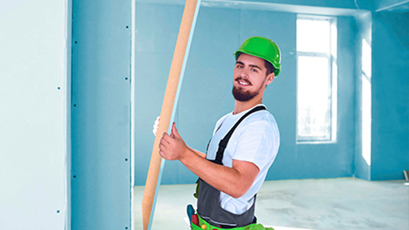 More Information
More Information
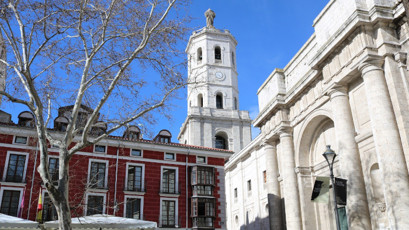 More information
More information
 More information
More information
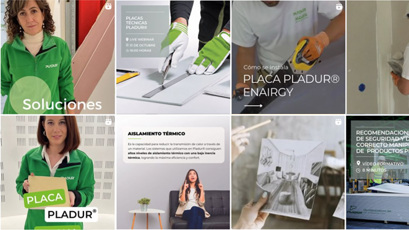 More information
More information
 More information
More information
 More information
More information
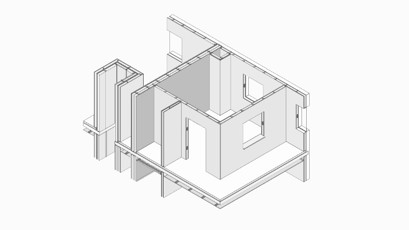 Start
Start
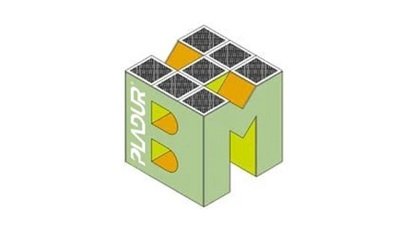 Start
Start
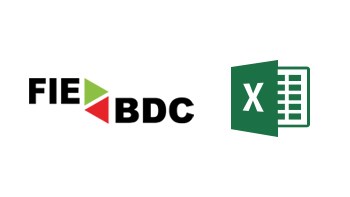 More information
More information
 More information
More information
 See more
See more
 More information
More information
 More information
More information
 More information
More information
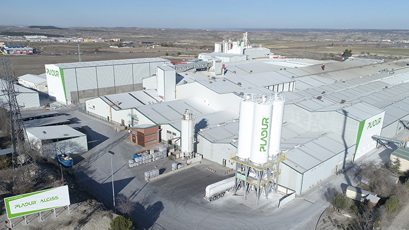 More information
More information
Located in a dynamic and modern environment, this complex stands out for its comprehensive combination of 60 residences, commercial spaces, and offices. It includes two underground parking levels with capacity for over 120 parking spaces and 60 storage rooms, providing convenience and practicality to residents and users. The communal area with a rooftop pool elevates the concept of community living, offering a space for leisure and relaxation.
This residential and commercial complex not only represents a contemporary offering of housing and services but also a milestone in the successful implementation of BIM technology in the construction process, setting a new standard in the industry.